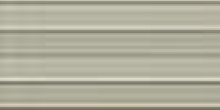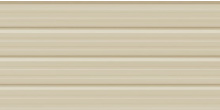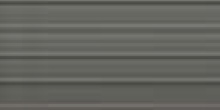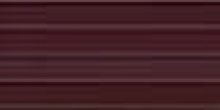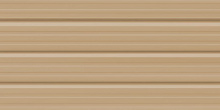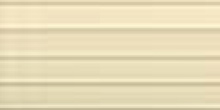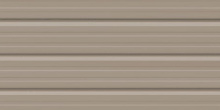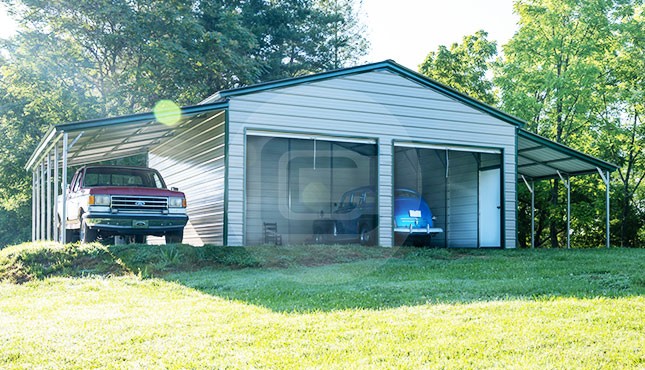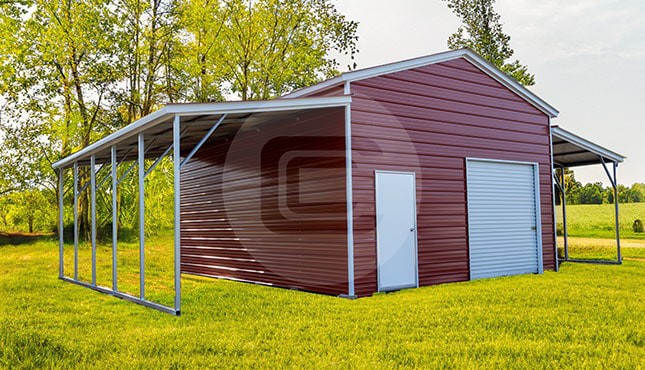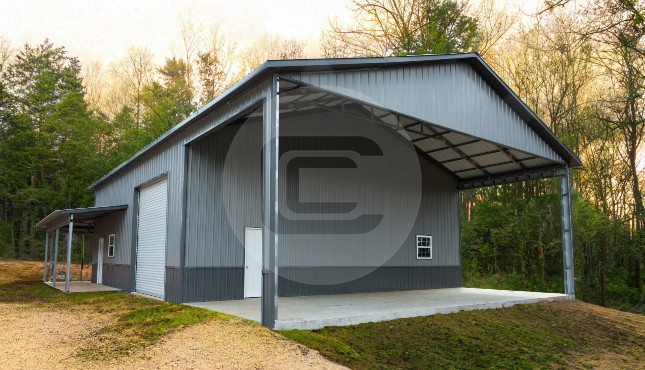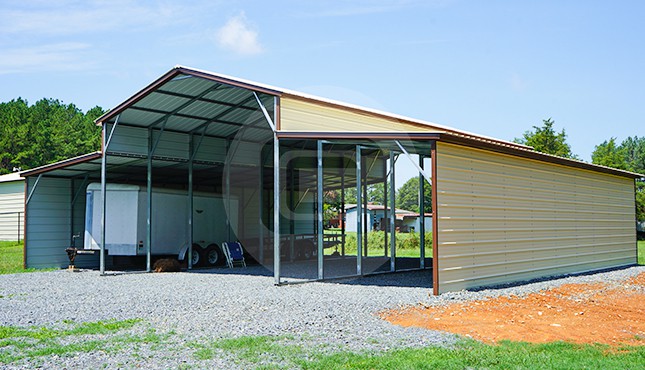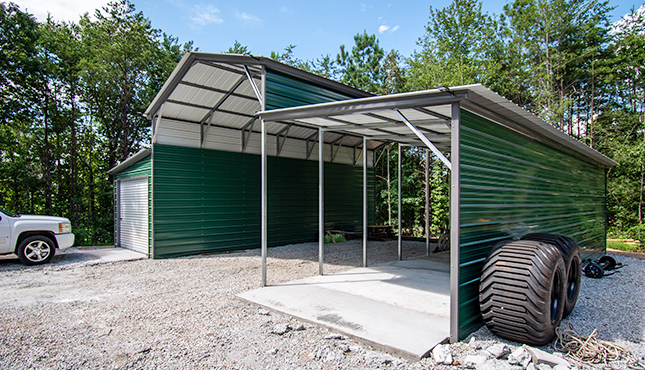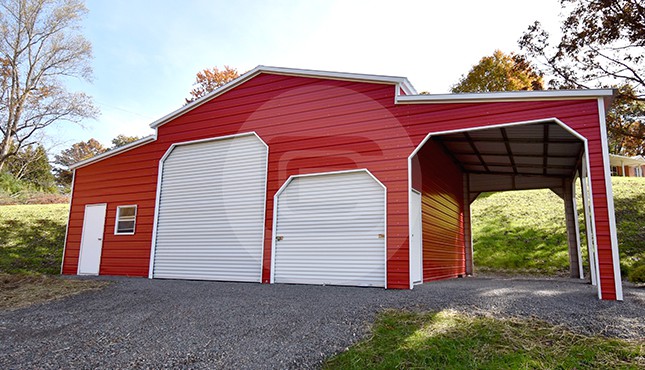RELATED PRODUCTS

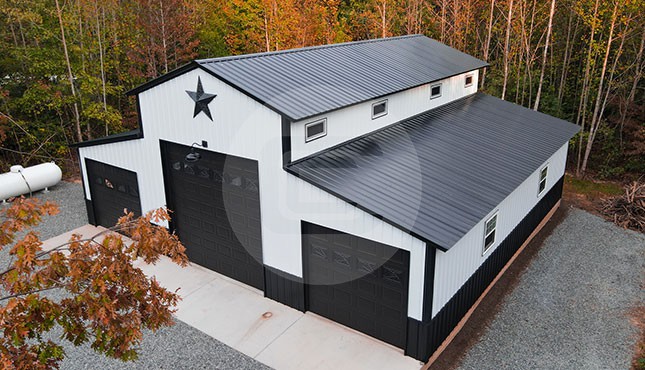
42×41 Custom Drop Down Barn
$62883

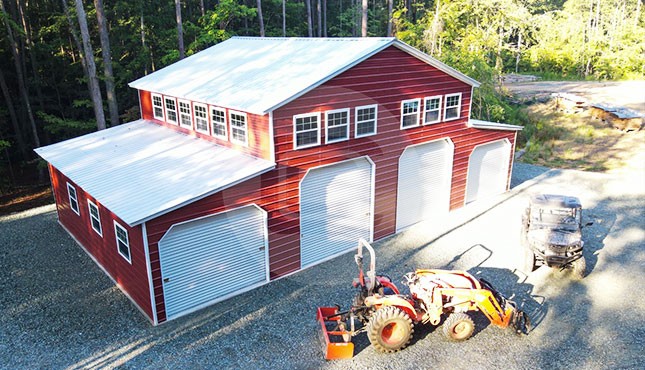
54×31 Drop Down Barn
$70526

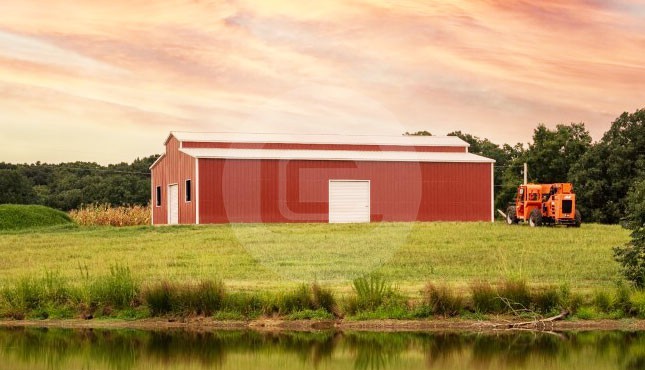
36x61x16 Drop Down Barn
$67966

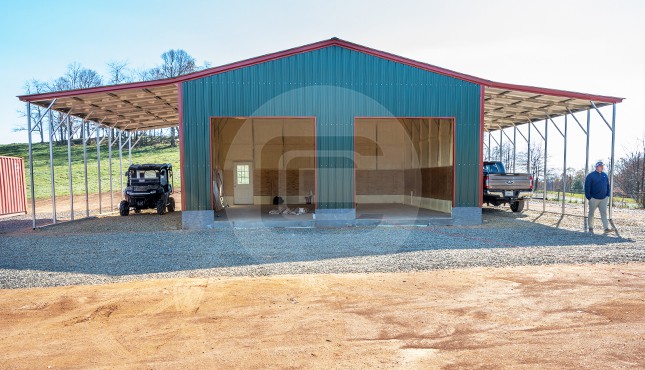
58x36x12 Drop-Down Barn
$32860

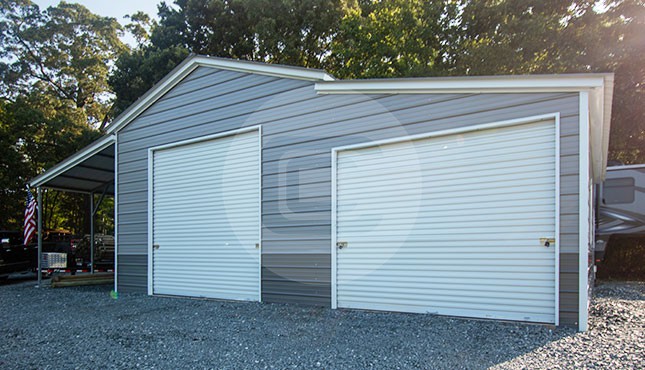
42x26x12 Metal Barn Building
$24798

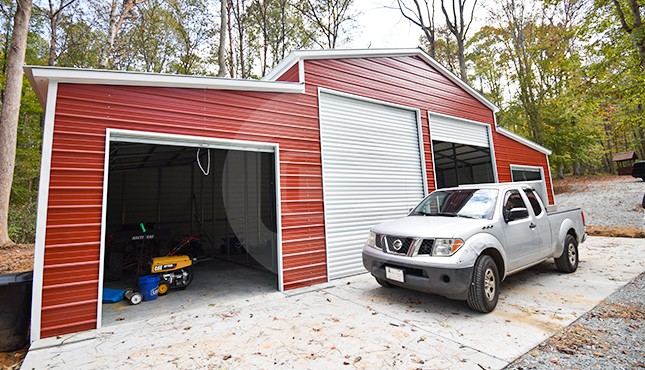
48×31 Vertical Roof Barn
$25130

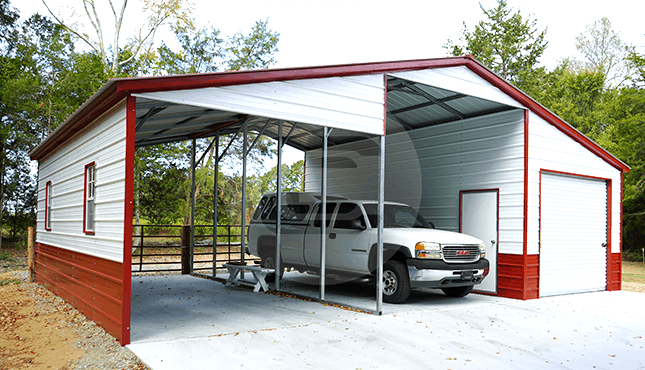
36×26 Continuous Roof Barn
$24445

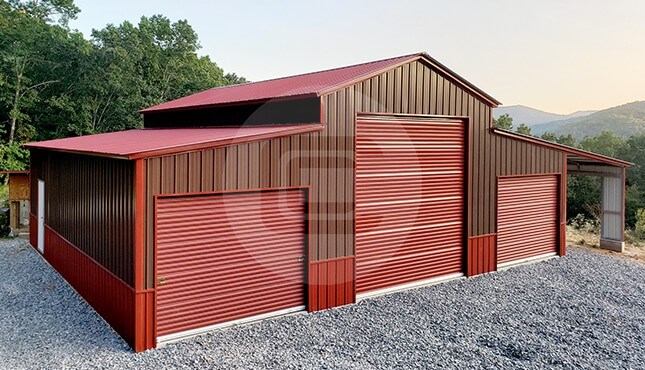
54×36 Drop-Down Barn
$69162

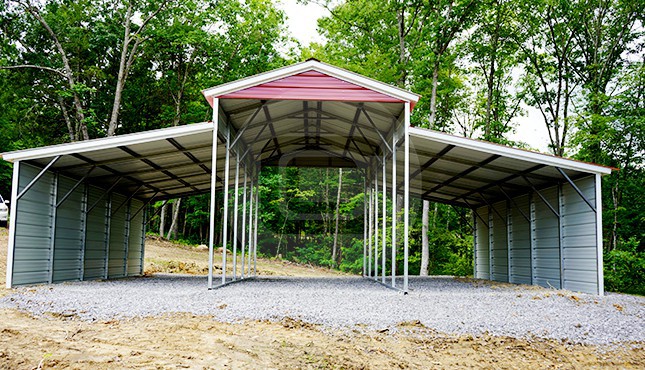
36×25 Drop-Down Steel Barn
$10825

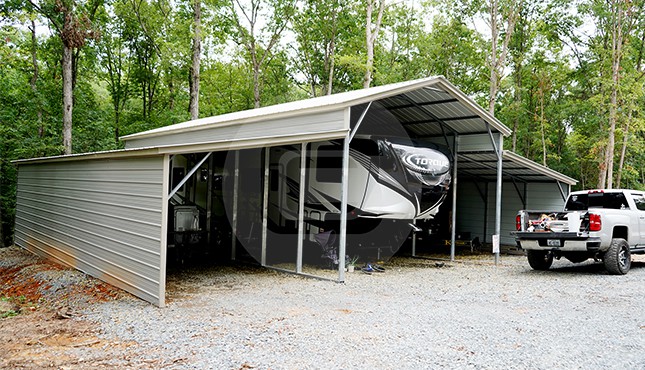
42×46 Step Down Barn
$27021

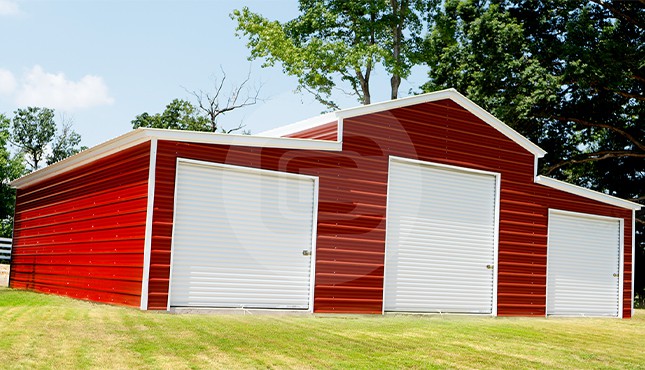
42×36 Metal Barn
$36110

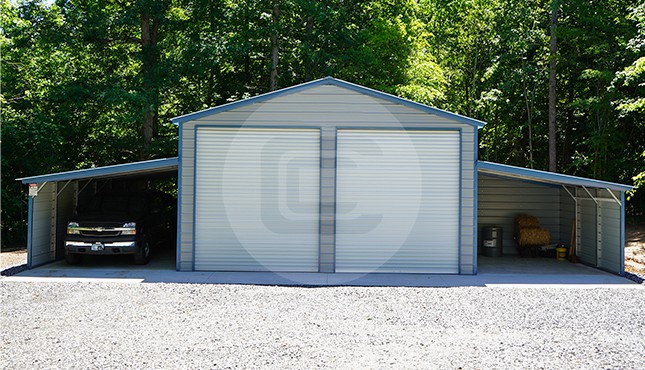
48×36 Metal Barn
$34651

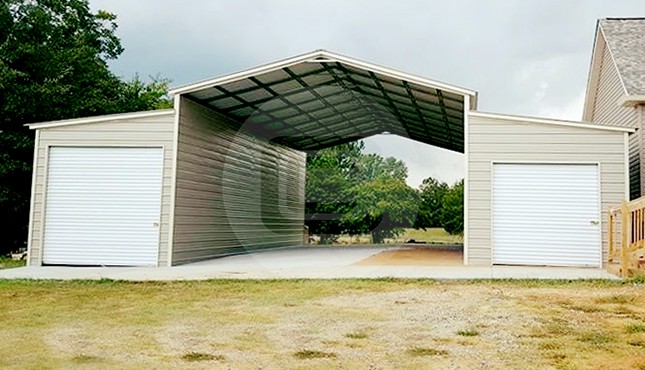
48×45 Steel Barn
$36542

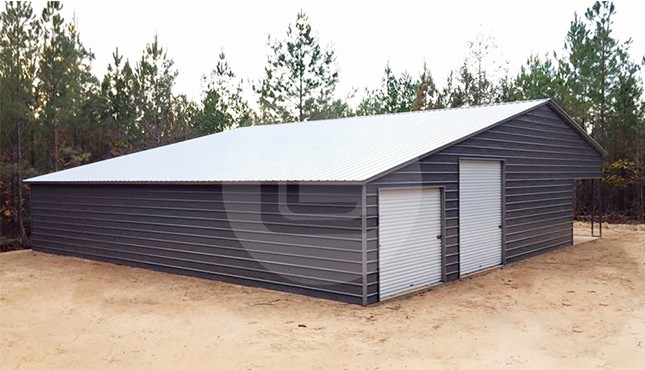
50×51 Continuous Roof Barn
$49509

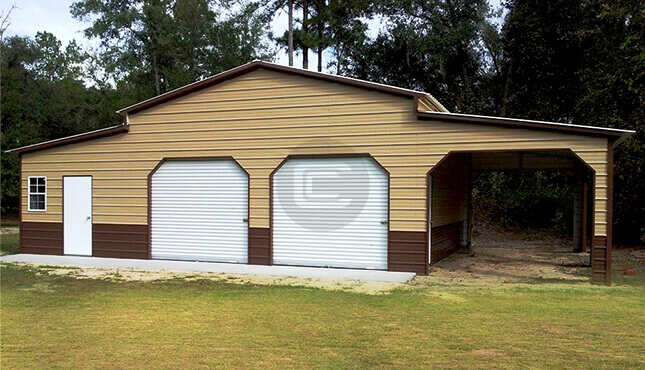
48×21 Prefab Barn
$25848

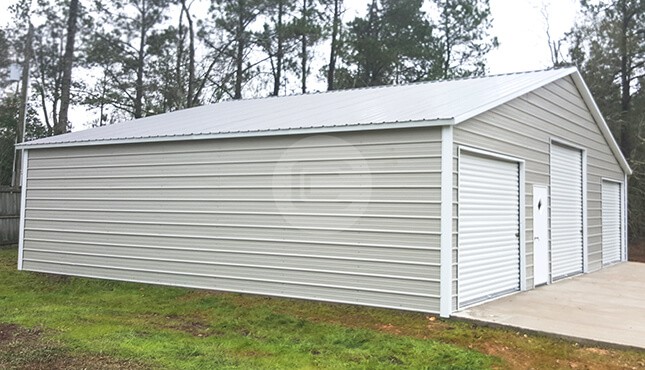
44×35 Barn Building
$29747

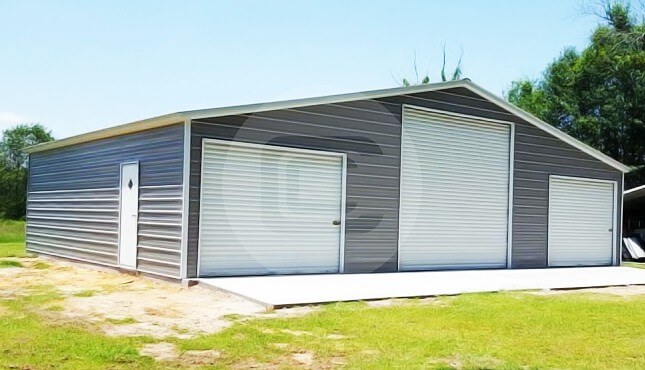
48×30 Steel Barn Building
$30151

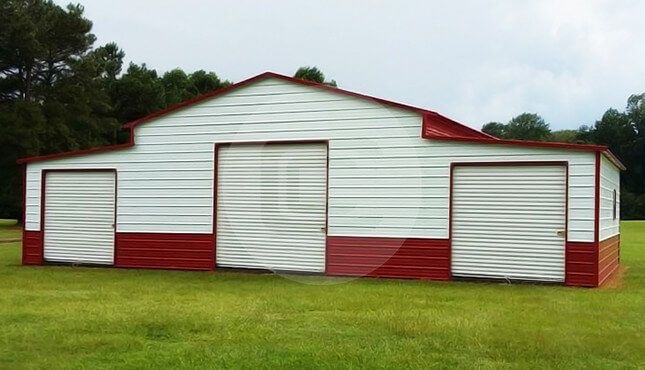
48×30 Farm Storage Barn
$29325


36×50 Barn Building
$39334


42×30 Steel Pole Barn
$29177


36×36 Barn Garage
$30483


36×20 Lean-to Barn
$23269


44×46 Two-tone Barn
$49540


42×30 Texas Barn
$34874


36×71 Building with Lean-to
$23550


42×55 Enclosed Farm Barn
$63182


42×31 Continuous Roof Barn
$25422


42×36 Deluxe Barn
$51319


44×41 Raised Center Barn
$30396


48×36 Step Down Roof Barn
$32144


36×36 Continuous Roof – Barn
$24292


42×36 Raised Center Barn
$29324


44×61 Red Raised Center Barn
$43659


40×31 Metal Barn
$25676


48×31 Steel Barn
$28776


42×21 Raised Center Barn
$18735


18×26 Barn Lean-to’s
$17266


20×46 Raised Center Barn
$30838


18×41 Raised Center Barn
$30662


44×31 Prefab Barn
$21378


42×26 Raised Center Barn
$33318





