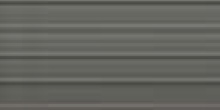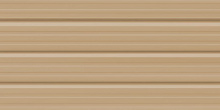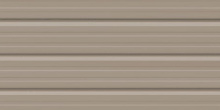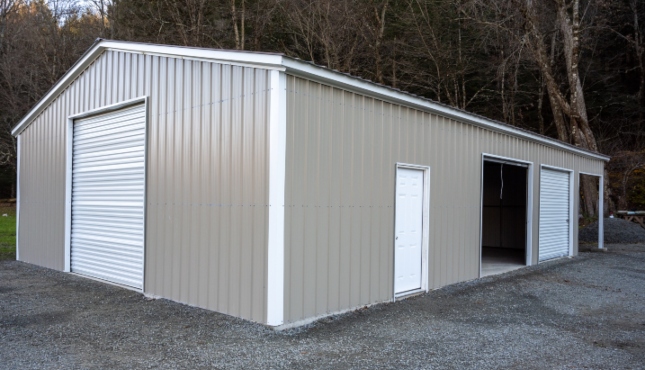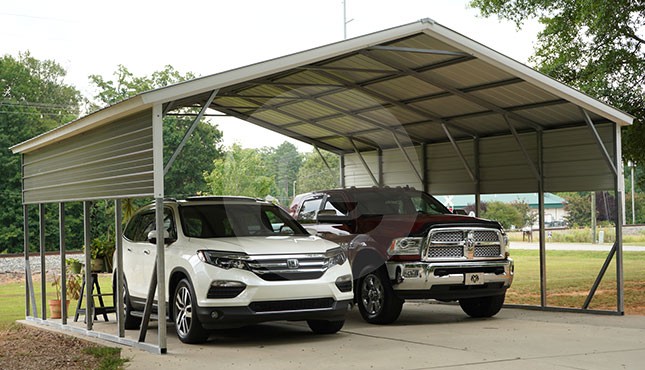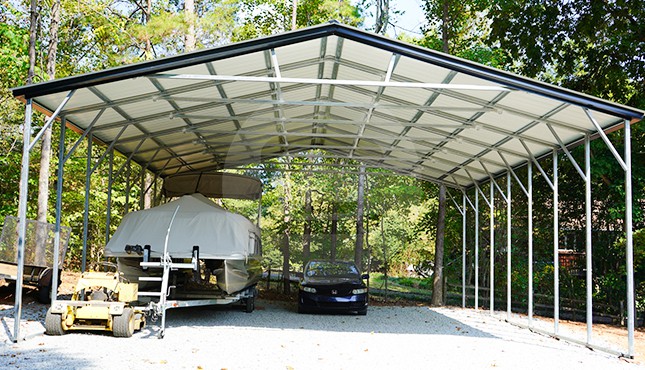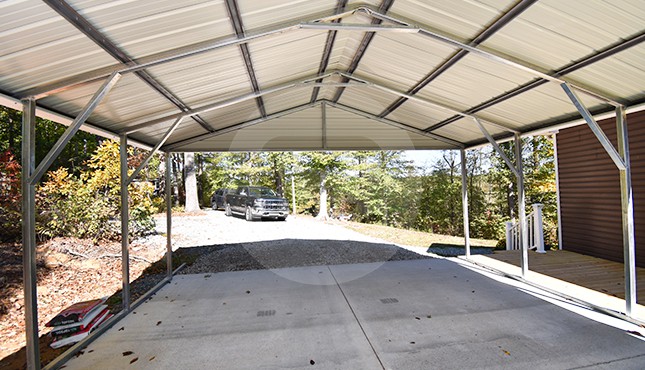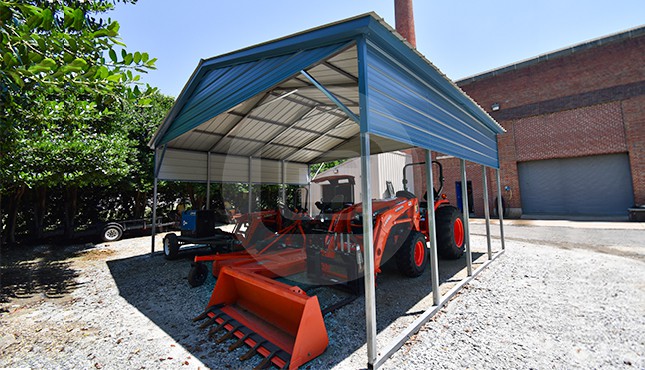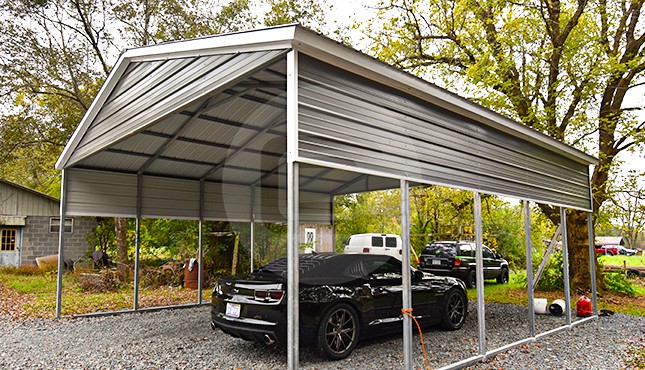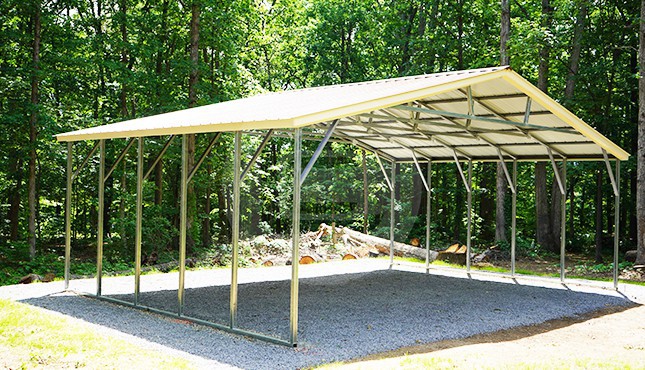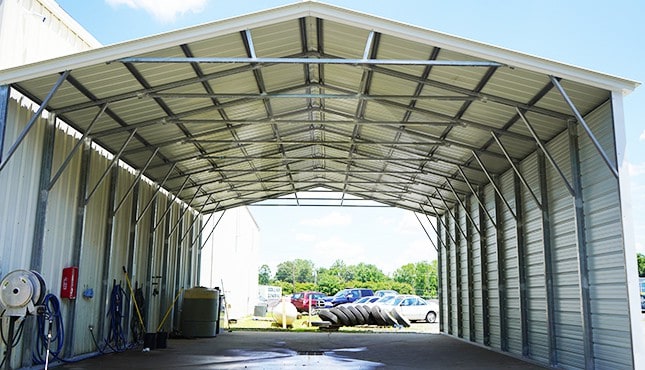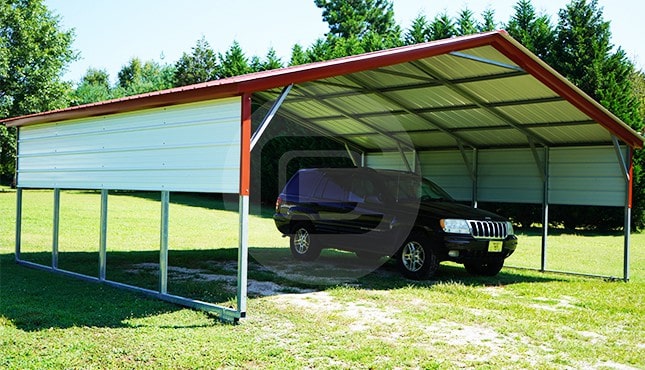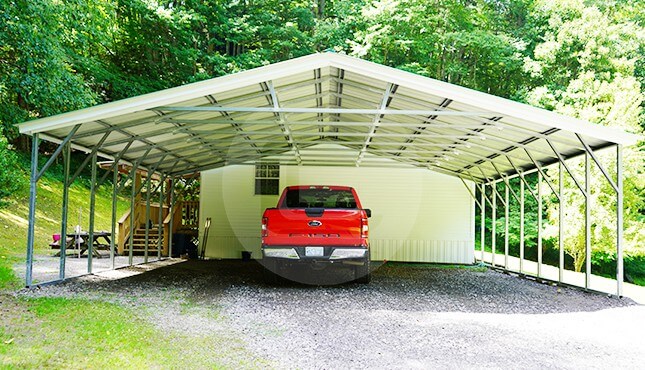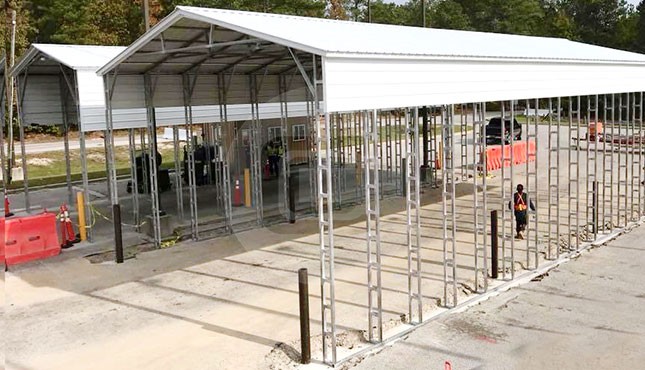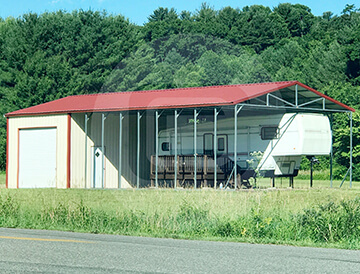RELATED PRODUCTS

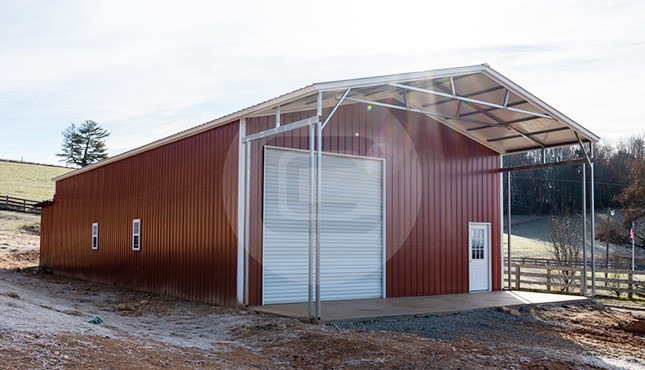
30x71x14 Farm Building
$50425

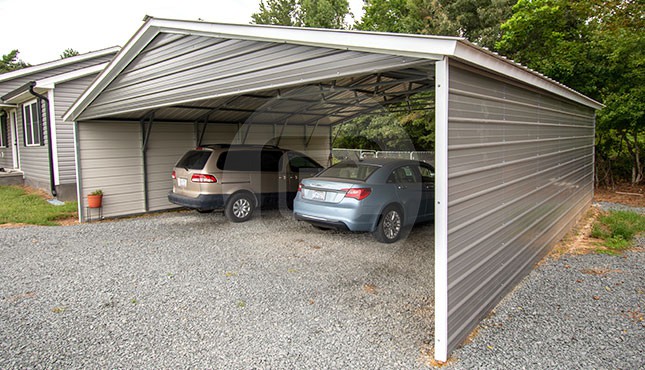
30x31x8 Triple Carport
$12286

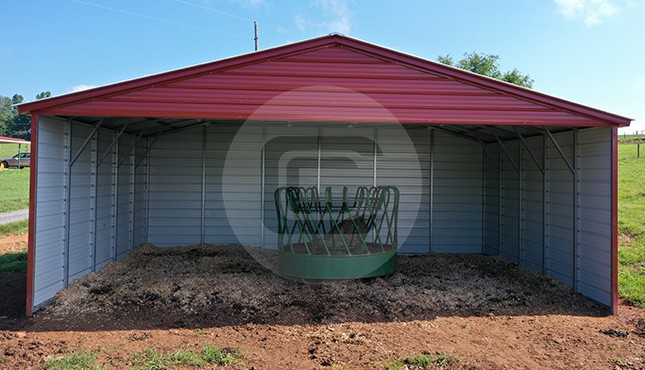
30x21x10 Metal Farm Building
$10826

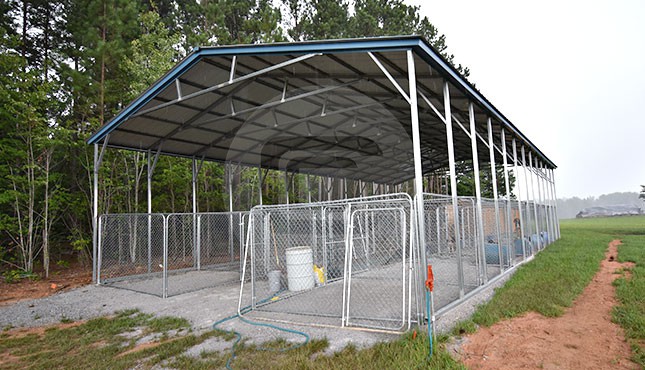
30×60 Metal Covered Shelter
$18742

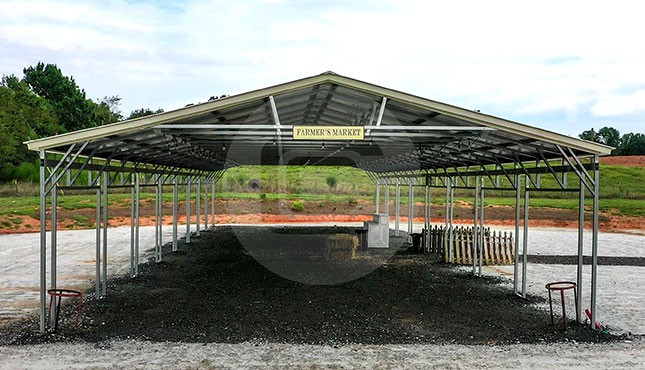
30x101x10 Steel Shelter
$37760

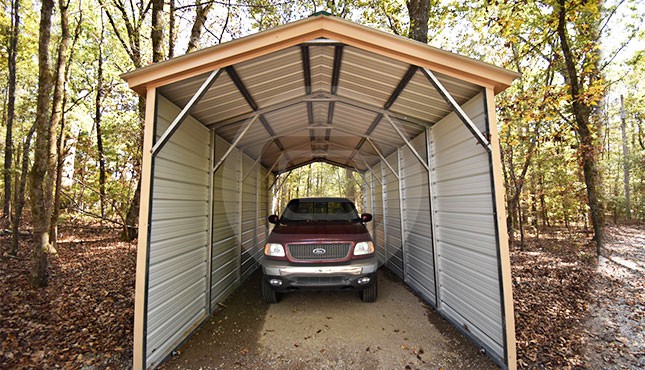
12×26 Metal Boat Carport
$7388

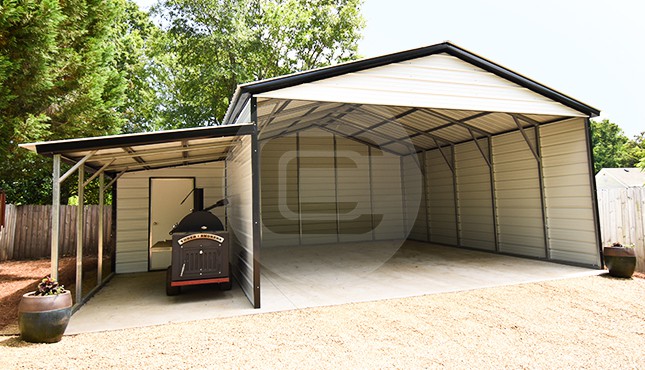
22×25 Vertical Roof Carport
$16062

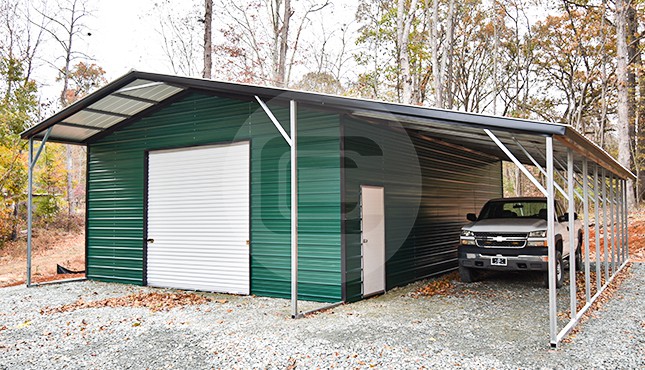
24×41 Steel Utility Building
$23408

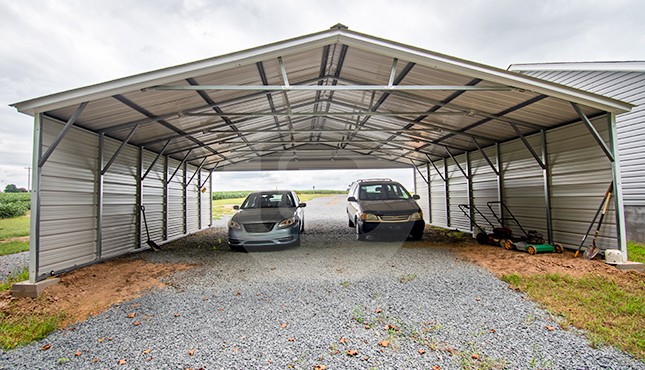
30×31 Triple Wide Carport
$8343.75

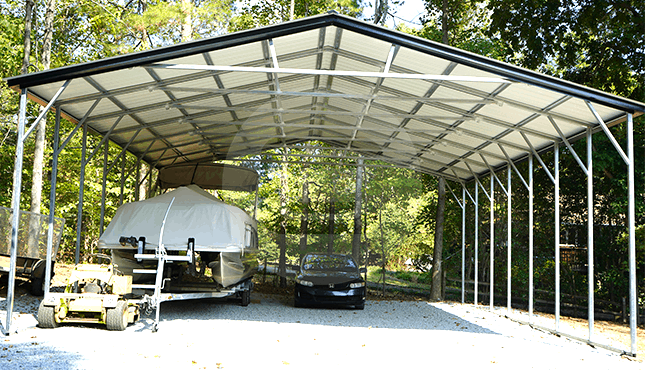
30×36 Vertical Roof Carport
$11716

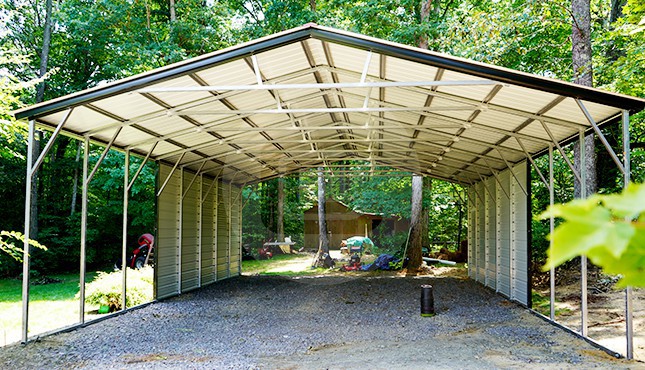
28×41 Steel Carport
$14550

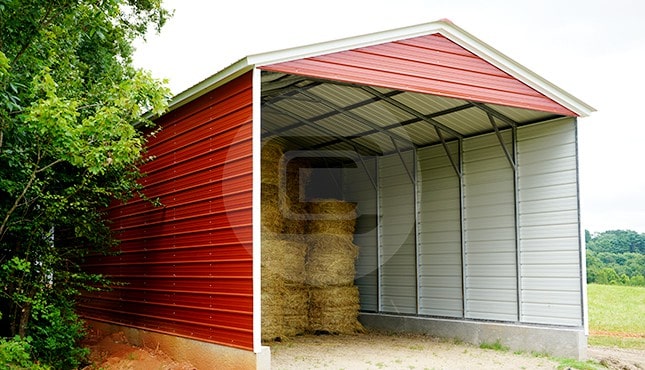
20×41 Steel Carport
$14041

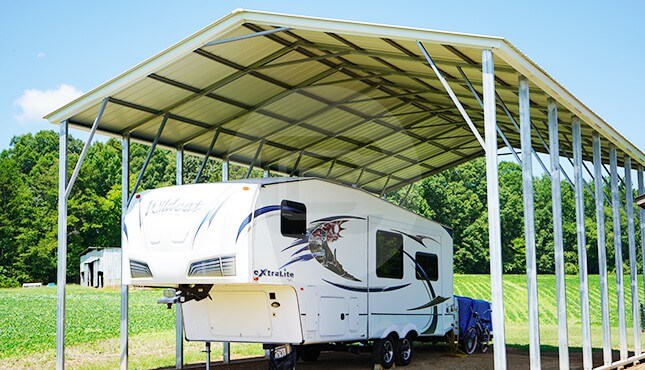
24×41 Steel Carport
$11047

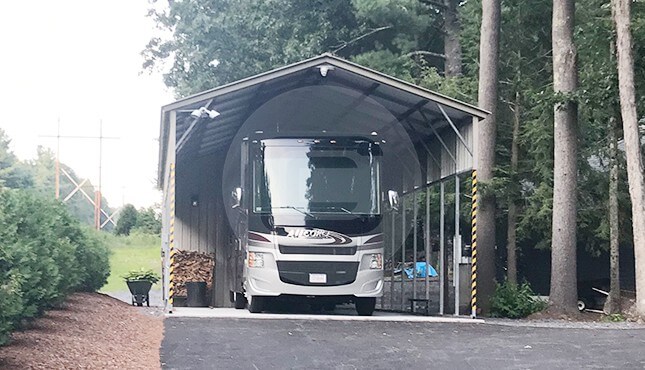
18 x 56 Utility RV Carport
$23218


22×40 Utility Carport
$15542


24 x 26 Metal Carport
$8900


30×21 Metal Carport
$8049


36 x 26 Vertical Carport
$12196


40×65 Vertical Roof Carport
$47307


30×35 Carport
$16123


18×30 Three-Sided Carport
$10480


24×25 Carport
$9355


30×70 Custom Metal Building
$54881

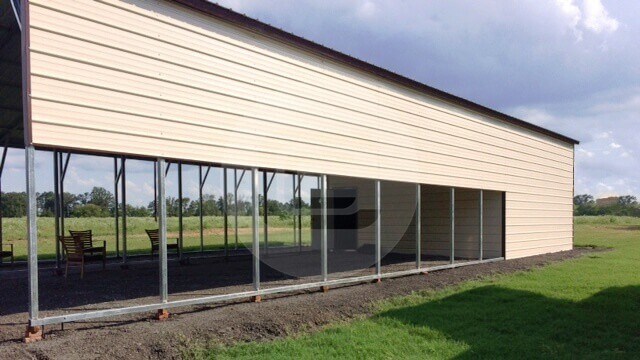
20×60 Custom Building
$32292


24×40 Utility Building
$21480


32×38 Metal Structure
$26840


40×30 Commercial Shed
$19690


24×51 Utility Building
$26220


18×31 Carport
$7944


Utility Building
$22974


48×25 Carport with Garage
$23178


20×41 Workshop with Lean-To
$22593


24×41 – Carport
$11954


28×31 – Carport
$15249


24×36- Carport
$10750


30×26 – Carport
$14500


22×56 – Carport Utility
$19423


20×21 Carport
$8372

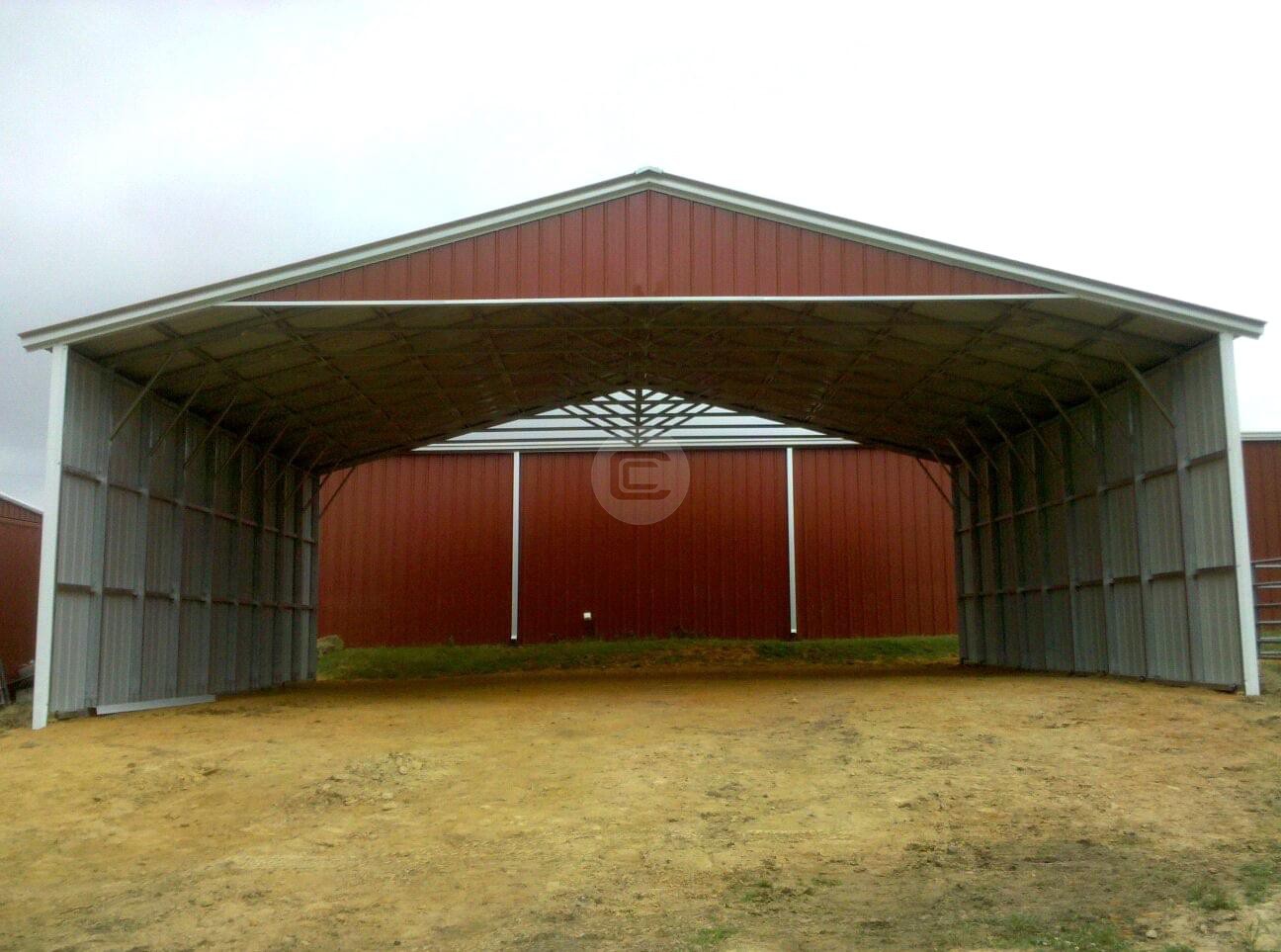
38×41 RV Cover Carport
$22653

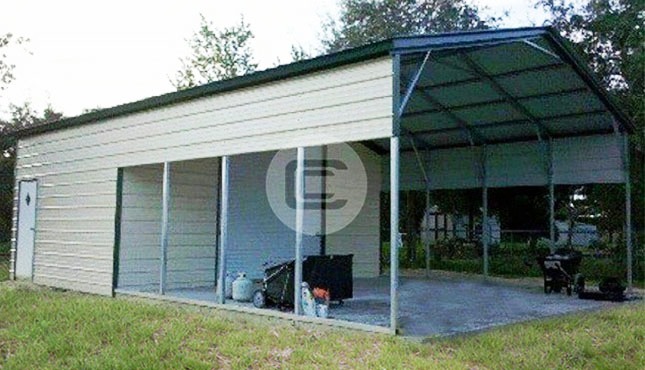
22×31 Carport Utility
$13574


40×41 – Carport
$16520


24×41 Utility Carport
$12227


24×31 Carport Utility
$12666


22×21 – Carport
$9613


40×31- Carport
$14523


18×21 Carport
$11791

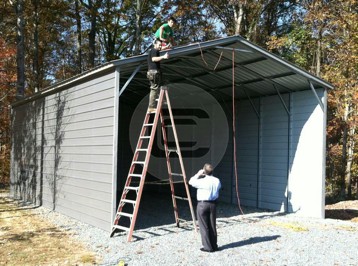
22×41 RV Carport
$14633

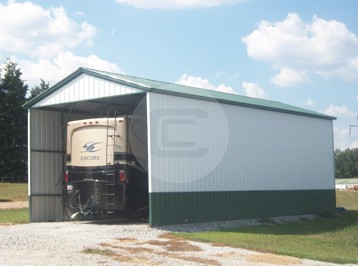
18×41 RV Cover
$13600


18×31 Utility Carport
$11630








