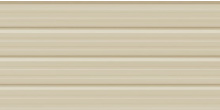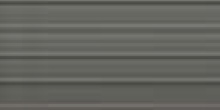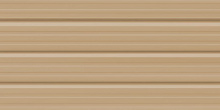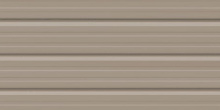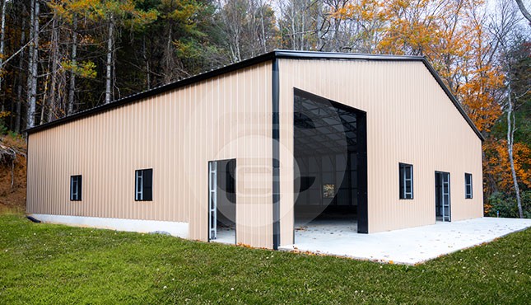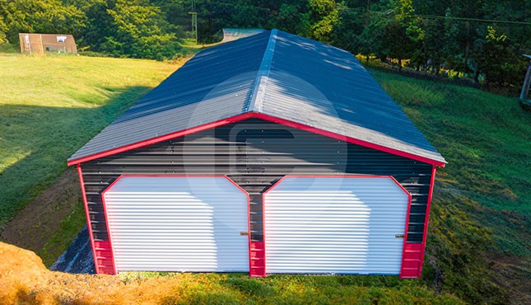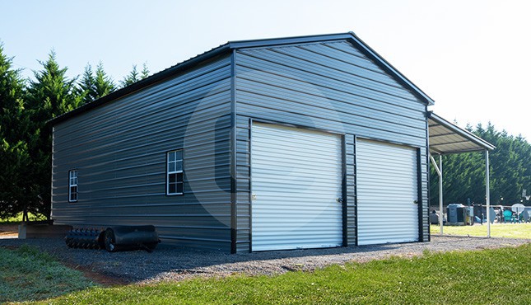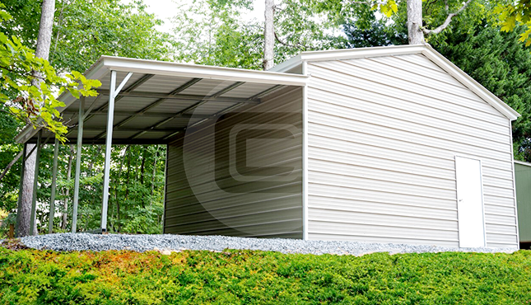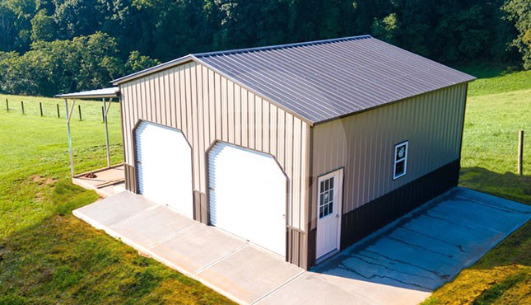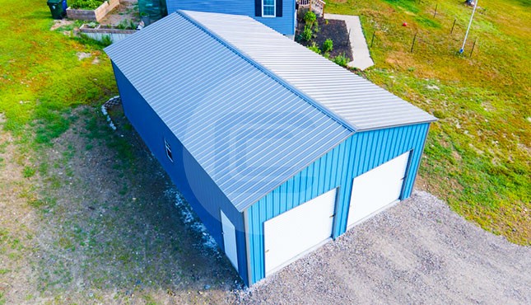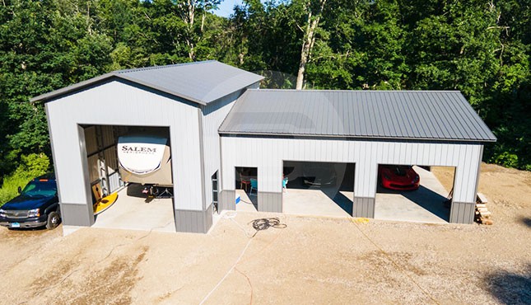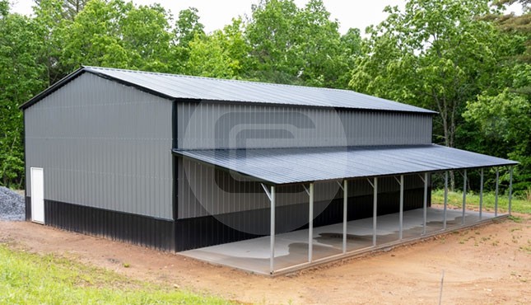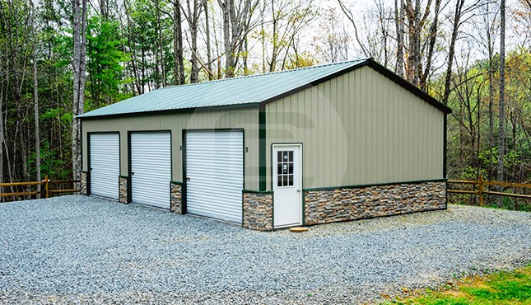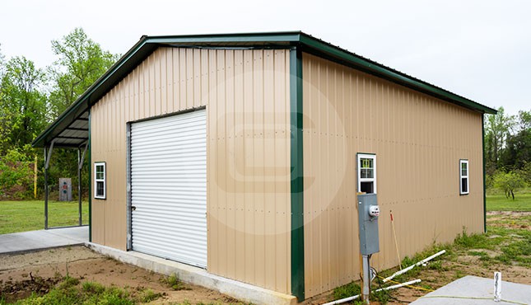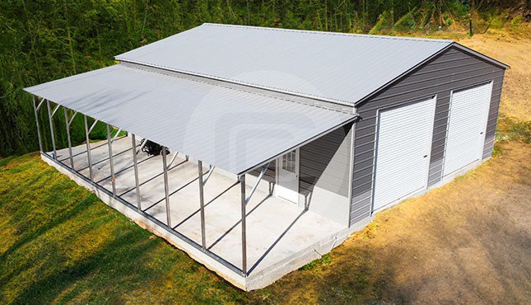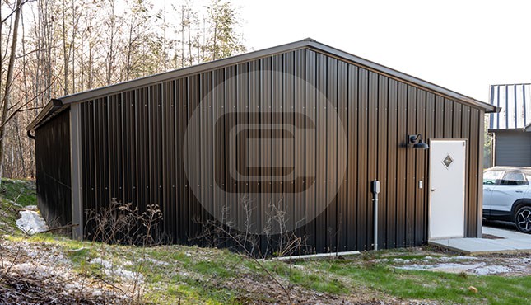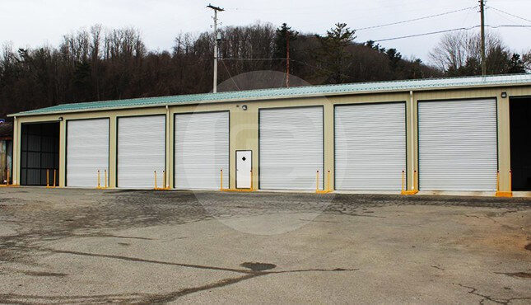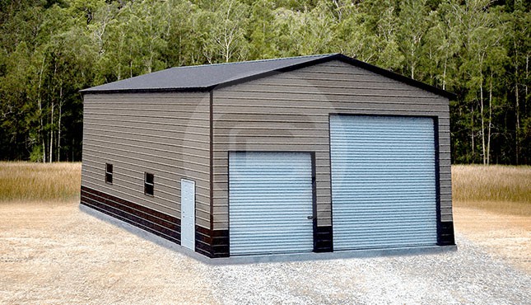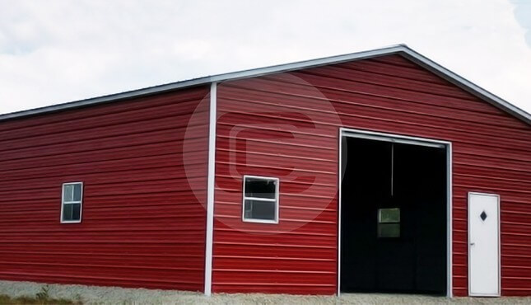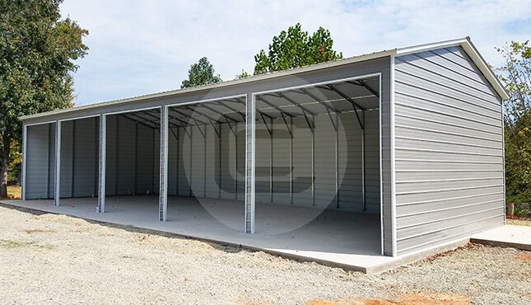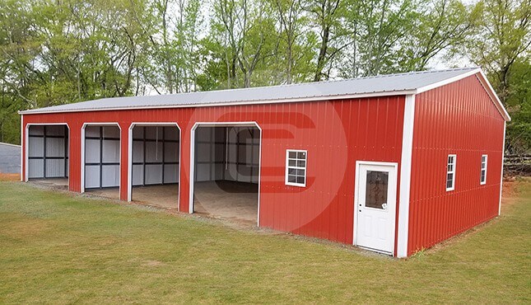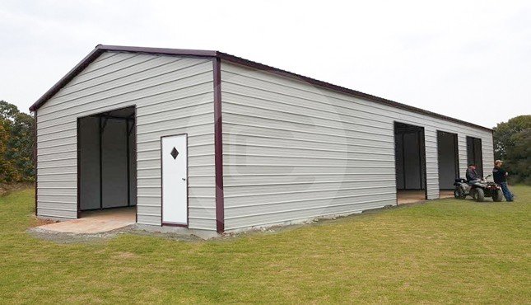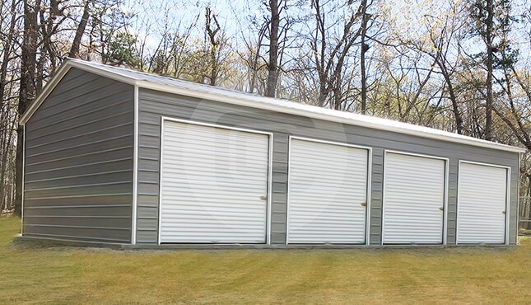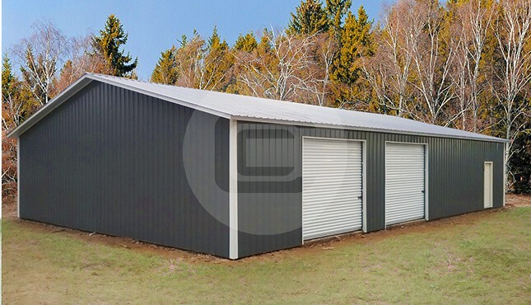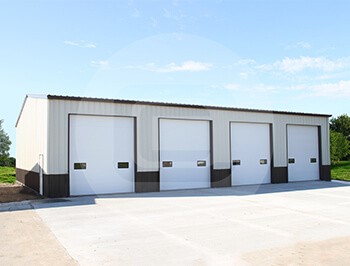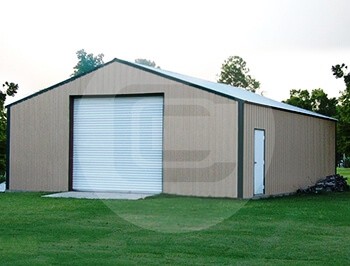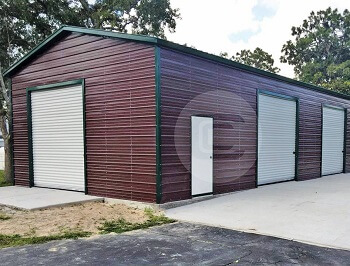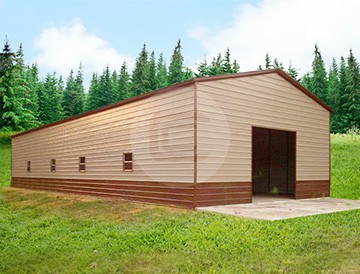RELATED PRODUCTS

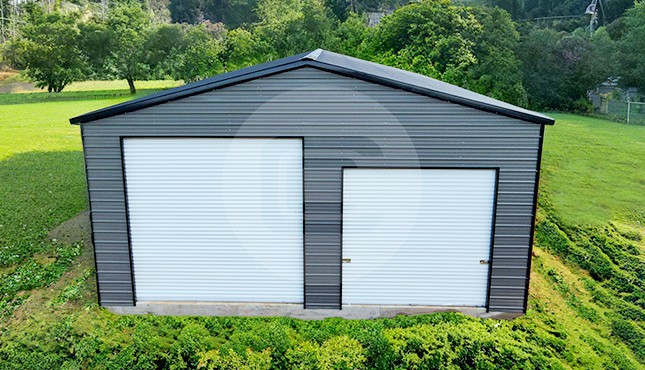
30×51 Double Garage
$37409

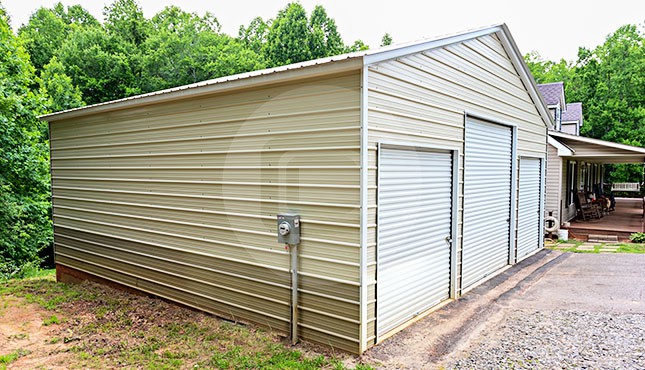
30x31x11 Triple Garage
$15785

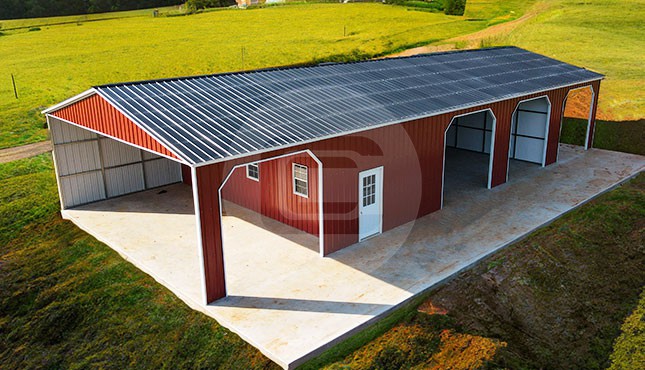
30x71x11 Side Entry Garage
$45876

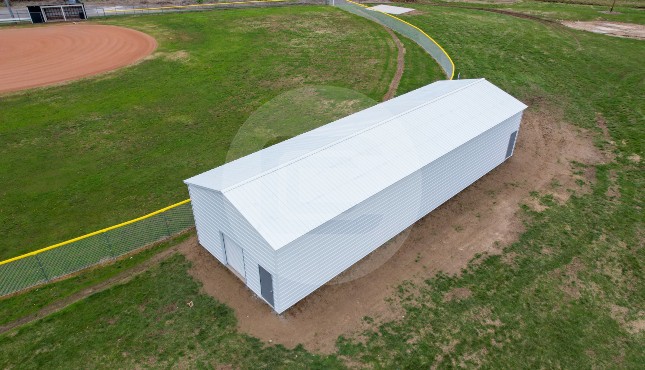
22x71x12 Batting Cage
$31305

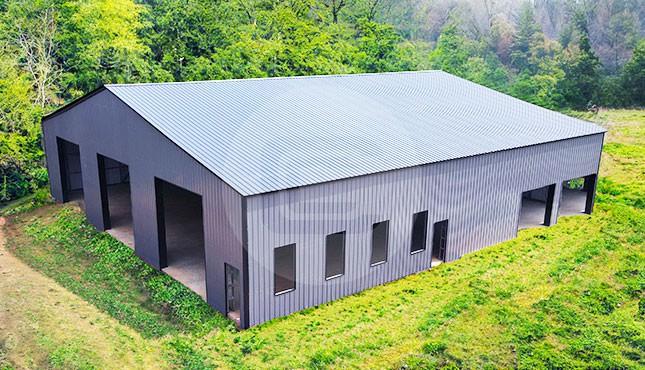
80x81x16 Metal Garage Building
$123519

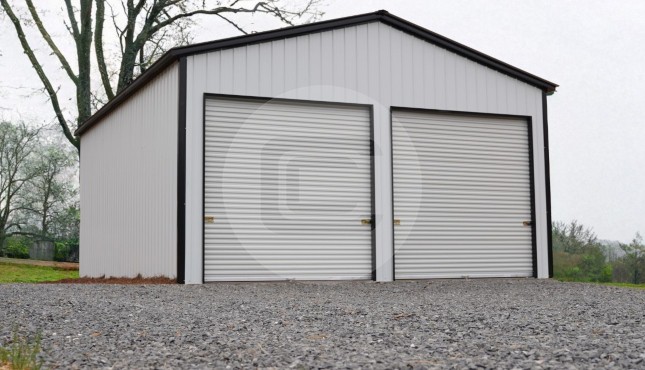
24x31x12 2-Car Garage
$21788

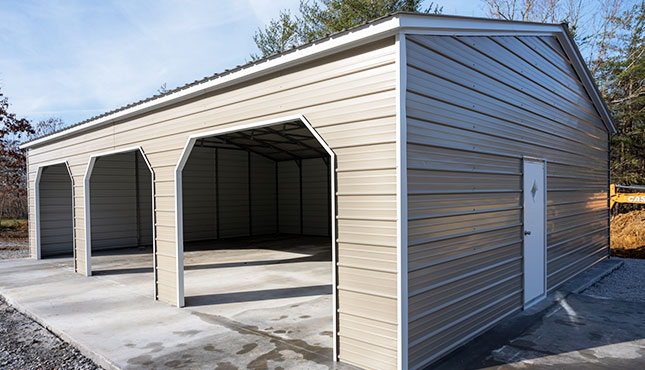
30x41x10 Side Entry Garage
$17638

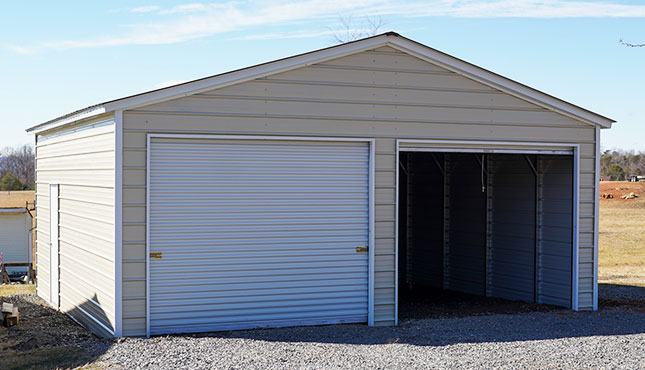
24x26x10 Double Garage
$14160

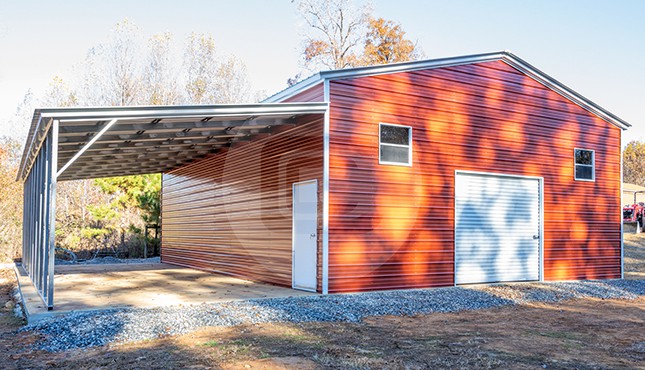
30x41x13 Garage with Lean-To
$31800

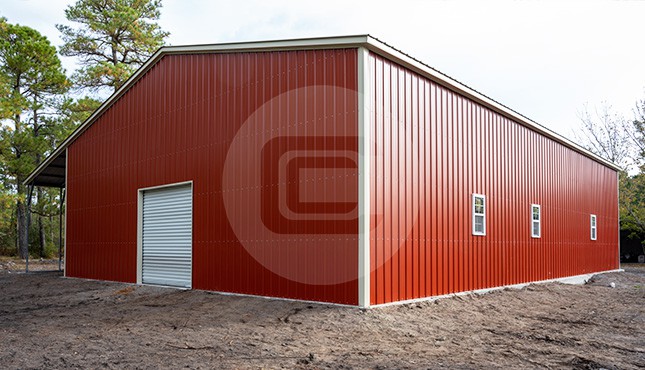
40x61x14 Commercial Garage
$69175

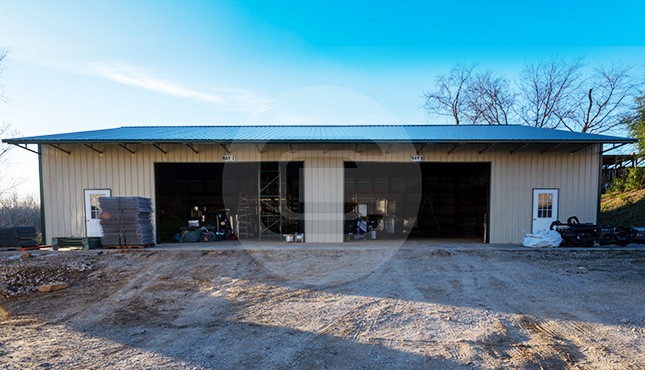
54x70x12 Commercial Building
$80972

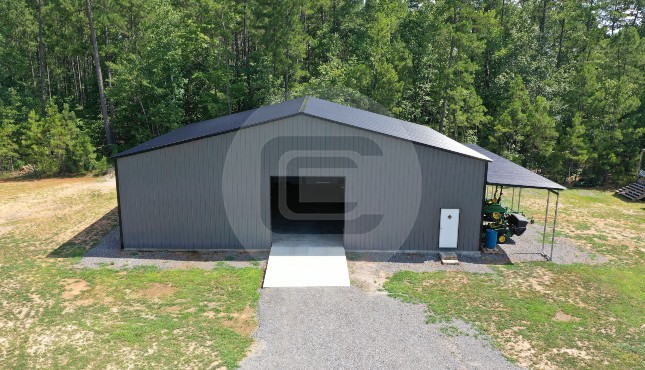
60x51x14 Garage with Lean-To
$75832


24x46x10 Side Entry Garage
$22911


36x26x12/9 Garage with Lean-To
$19397.5


24x26x10 Two Car Garage
$15625


30x36x9 Two Car Garage
$22159


26×36 Two Car Steel Garage
$14470


30×41 Vertical Roof Garage
$17720


22×31 Vertical Roof Garage
$15739


30×31 Vertical Roof Garage
$14795


30×46 Double Car Garage
$26904


26×36 Two Car Metal Garage
$20101


30×31 Steel Garage Building
$19673


12×26 Vertical Roof Garage
$13210


14×25 Metal Garage
$14972


24×26 Steel Garage
$15535


30×21 Garage with Lean-to
$13270


30×30 Lean-to Garage
$16748


12×19 Steel Garage
$8491


54×40 Lean-to Garage
$54532


30×25 Metal Garage
$20697

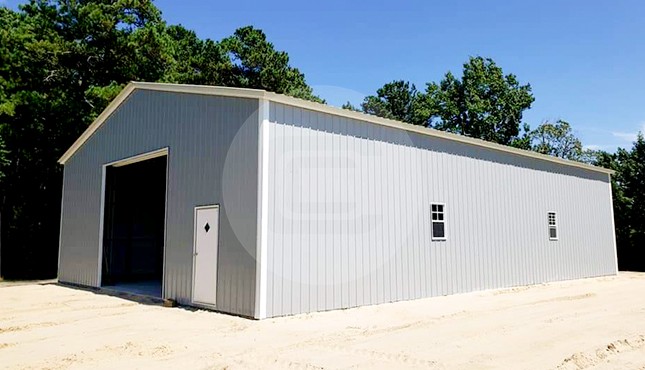
40×61 Steel Garage
$56034


28×36 Steel Garage
$20690


30×41 Steel Garage
$24220


40×60 Steel Garage
$37735


24×31 Metal Garage
$17210


26×36 Steel Garage
$18024


30×41 Steel Garage
$30961


26×31 Steel Garage
$14175


30 x 61 Steel Garage
$38571.6


42×46 Steel Garage
$44221


30×41 Metal Garage
$24641


28×26 Metal Garage
$15709


30×41 Garage Building
$31246


24×61 Enclosed Garage
$34204


30×41 Side Entry Garage
$37663


42×40 Workshop Building
$44386


30×31 Metal Garage
$21372


26 x 36 Steel Garage
$18273


32 x 25 Metal Garage
$16296


20 x 41 Steel Garage
$21248


52×50 Side Entry Garage
$36367


40×80 Vertical Roof Garage
$63958


30 x 60 Vertical Roof Garage
$25988


40×36 Lean-to Garage
$30533


40×40 Vertical Roof Garage
$36146


20×30 Garage
$14477


24×31 Prefab Garage
$16007


12×25 Garage
$9890


22×31 Two Car Garage
$10675


36×36 Garage with lean-to
$21724


24×30 Metal Garage
$16085

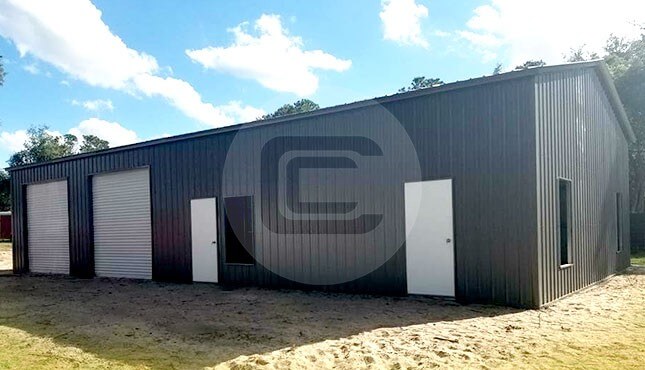
24×60 Metal Garage Building
$37169


30×46 Metal Garage
$38298


30×70 Custom Metal Building
$54881

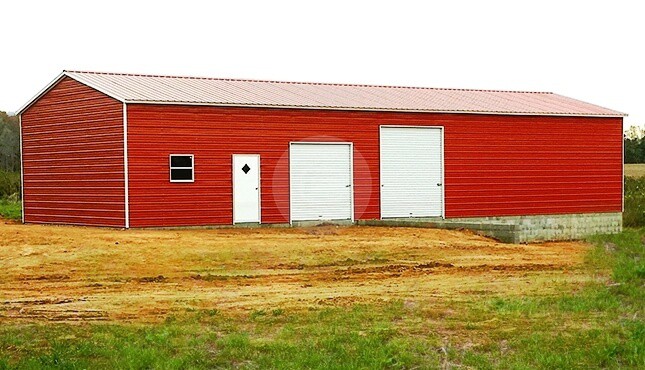
24×70 Metal Storage Workshop
$30517

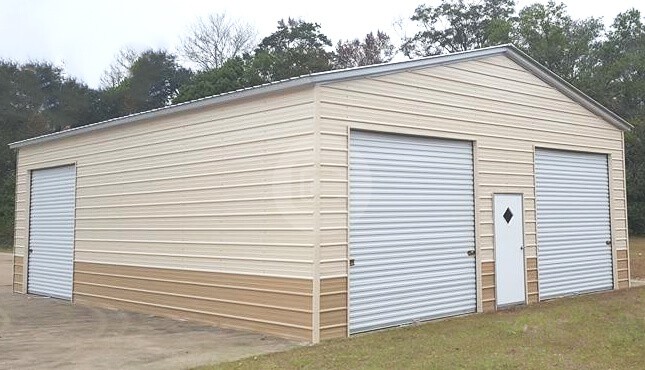
28×40 Two-Tone Metal Garage
$24503

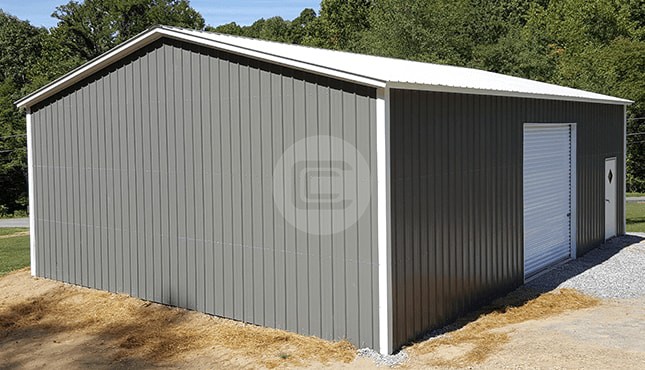
30×40 Metal Shop Building
$28236

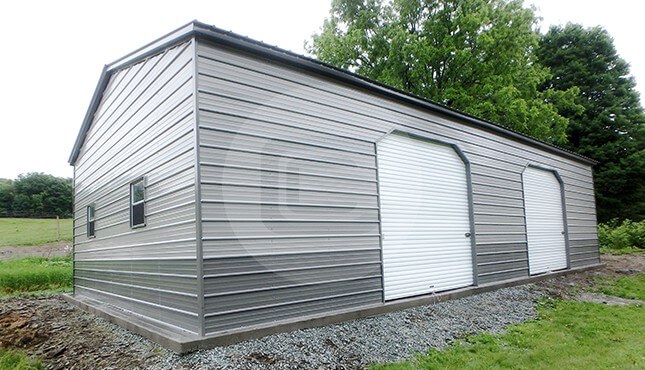
30×40 Two-Tone Metal Garage
$23566


20×50 Four Car Garage
$19389

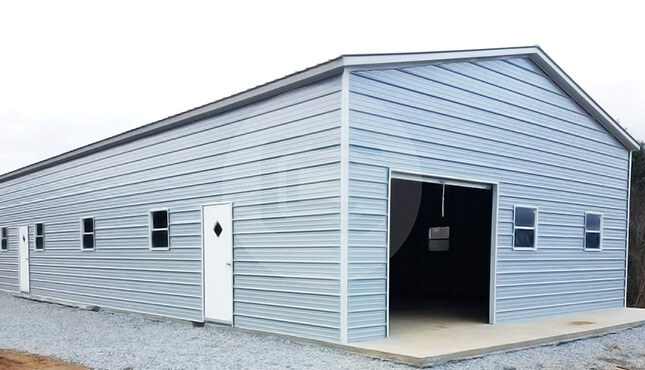
28×60 Commercial Building
$32011


24×50 Prefab Metal Garage
$23576

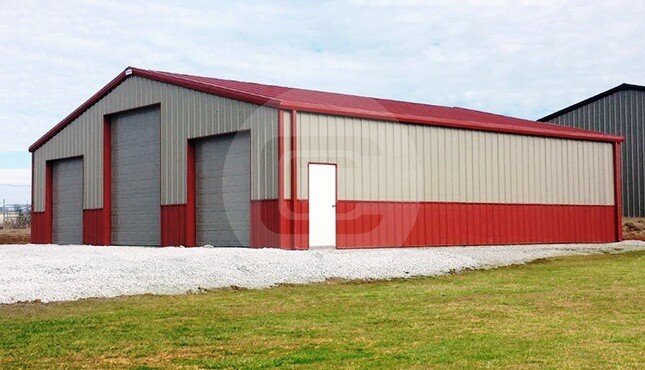
40×40 Prefab Garage
$43864


24×40 Metal Car Garage
$21085

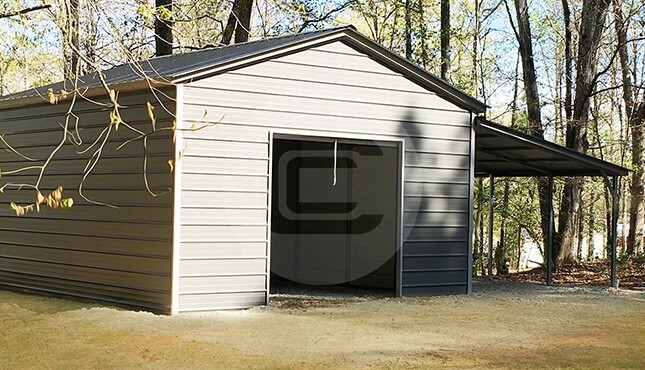
30×20 Lean-to Building
$12705

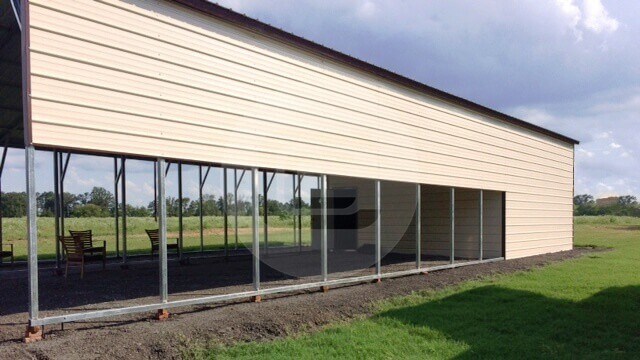
20×60 Custom Building
$32292

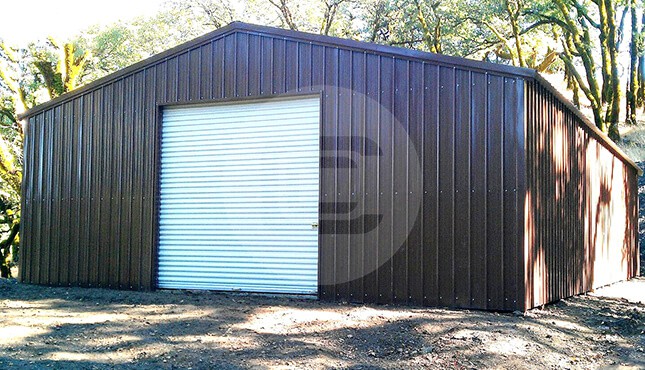
30×41 All Vertical Garage
$26372

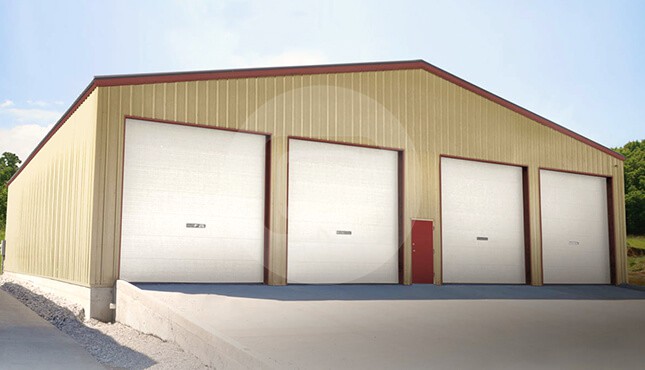
60×61 Commercial Building
$104668


36 x 31 Garage with Lean-To
$30246

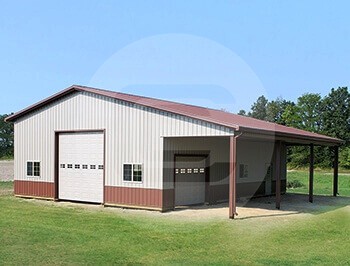
48×40 Lean-to Garage
$48551


30×36 Lean-to Building
$24397

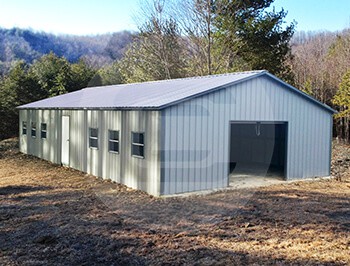
26×50 Garage Building
$29381

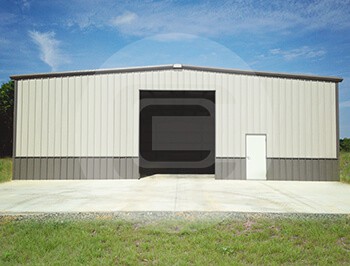
40×40 Commercial Garage
$40359


24×26 Two-tone Metal Garage
$15355


24×36 Detached Metal Garage
$20432


24×26 Two Car Garage
$14930


24×36 Side Load Metal Garage
$18137

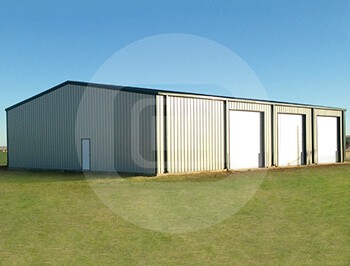
48×60 Commercial Garage
$71437


44×41 Lean-to Garage
$34783


24×40 Utility Building
$21480


30×41 Prefab Metal Building
$26454

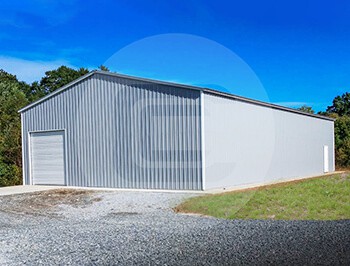
40×80 Commercial Garage
$52060


24×46 Enclosed Garage
$29467


24×36 Car Parking Garage
$17262


24×36 Side Parking Garage
$20141


60×100 Prefab Metal Building
$126092


26×71 Side Entry Building
$29920


30×31 Enclosed Building
$25897


24×31 Metal Car Garage
$20695

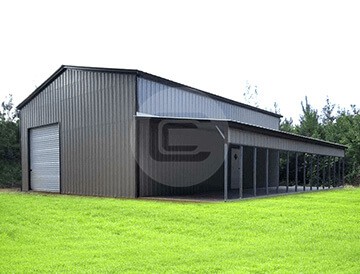
24×31 Garage with Dog Kennel
$28002


24×31 Enclosed Metal Garage
$20384


30×61 Wind Certified Garage
$40973


30×41 Detached Car Garage
$26531


28×41 Metal Garage-Workshop
$30403


30×36 Garage Plan
$21026


42×56 Garage with Lean-to
$46504


30×51 Two Car Garage
$26283


24×31 Certified Metal Garage
$17590


24×26 Side Entry Garage
$15525


22×41 Workshop/Garage
$21516


24×41 Two Car Steel Garage
$18559


2 Car Parking Garage
$17977

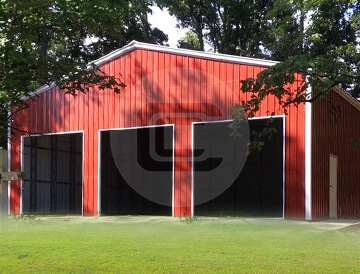
50×50 Clear Span Garage
$60320


15×26 Car Garage
$11184


30×36 Car Parking Garage
$26997


30×26 Two Car Garage
$13620


30×51 Clear Span Garage
$36135

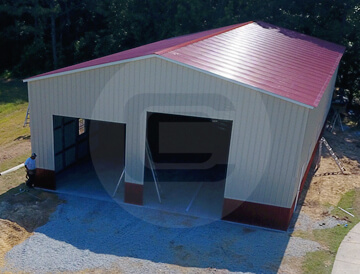
Metal RV Garage – 40×71
$68991


2 Car Metal Garage – 24×36
$15840


30×30 Prefab Metal Garage
$22223


24×41 Side Entry Garage
$28355


24×51 Side Entry Garage
$40031


2 Car Garage – 24×36
$17517


22×31 Side Entry Garage
$17563


30 Wide Steel Workshop
$21532


22×26 Vertical Roof Garage
$16607


24×46 Side Entry Garage
$24257


28×26 Vertical Roof Garage
$14494


24×41 Vertical Roof Garage
$19629


48×25 Carport with Garage
$23178


18×41 Side Entry Garage
$15218


30×21 Metal Garage
$15169


30×21 Garage
$20125


22×41 Vertical Roof Garage
$19579


20×41 Enclosed Garage
$30105


24×36 Steel Garage/Workshop
$24785


32×26 Metal Garage/Workshop
$18605


20×41 – Workshop/Garage
$21146


24×41 Garage
$20066


18×21 Workshop/Hobby Shop
$12338


12×21 Garage
$9218


22×21 Garage
$12929


22×21 Garage
$11268


24×36 Side Entry Garage
$26503


24×41 Garage
$28942


18×21 Garage
$14986


30×41 Side Entry Garage
$25761






